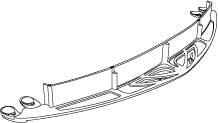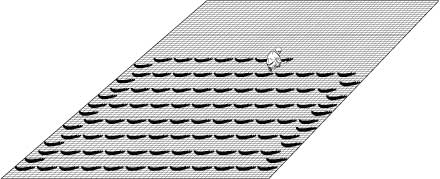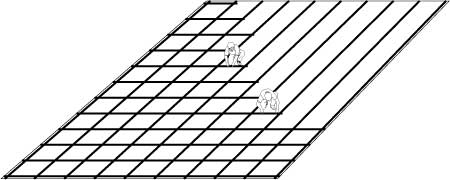 General Information
General InformationGreen Roofs
Systems
Drain Boxes
Drainage Channels
Aluminum Edge
Slope Stabilization
Components
Projects
Documents
Rainwater Harvesting
Ponds and Wetlands
Energy-Efficient Building
Waterproofing

GREEN ROOF SLOPE STABILIZATION
When roof slopes reach 2:12, or approximately 10°, special precautions must be taken to prevent soil from sliding down the roof. Root-resistant waterproofing membranes must be fully adhered to the underlying roof structure: independent root barriers or floating membranes are not recommended. Optigreen Drainage Mat is used in place of Optigreen Drainage Plates or other plastic drainage substrates that cannot withstand the shear stresses on slopes. When slopes reach 3:12, or approximately 15°, it is essential to use a mechanical slope stabilization system. We offer two basic types to accommodate different roof architecture: one system transfers soil loads up the roof and one transfers soil loads down the roof.
ANTI-SLIP CLEATS AND MESH: This system offers a simple and inexpensive means to prevent soil sliding by transferring soil loads up the roof. Optigreen Anti-Slip Mesh is simply laid over Optigreen Drainage Mat and Optigreen Anti-Slip Cleats are clipped onto the mesh. The high-strength structural plastic mesh is mechanically fastened at the top of the roof, or if the roof is gabled or barrel-shaped one side of the roof can be used to balance the opposite side. The row spacing of the banana-shaped plastic cleats varies form 10” to 50” depending on the roof slope. To distribute load on the mesh each row is shifted one-quarter cleat from the row above and below and extra cleats are inserted between rows at edges to fill the voids.

anti-slip cleat

cleats clip onto structural mesh

enlarged detail of cleat and mesh
ANTI-SLIP TEES: In contrast with the cleat/mesh system, the Optigreen Anti-Slip Tee system transfers soil load down the roof to a structural parapet or fascia at the bottom of the roof slope. The system consists of two interlocking T-shaped plastic extrusions: the lower one follows the slope of the roof and the upper one crosses the slope of the roof. The lower tees are spaced approximately one meter (40”) apart and the spacing of the upper tees varies from 10” to 50” depending on the roof slope.

lower tee follows slope

upper tee crosses slope

upper tees fit into slots in lower tees

typical sloped roof